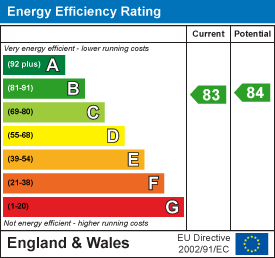Property Features
Blue, Media City Uk, Salford, M50 2TJ
Contact Agent
Manchester275 Deansgate
Manchester
Lancashire
M3 4EL
Tel: 0161 637 8336
[email protected]
About the Property
Ascend Properties are delighted to introduce to the market this exceptional two bedroom apartment, ideally situated within the heart of MediaCityUK!
Step inside the spacious entrance hall and you’ll see that this popular pad has bags of style, with a fresh contemporary design throughout. Just down the hall you’ll find the open-plan lounge/kitchen/dining area with a modern fitted kitchen and beautiful views across the Quay. This apartment also benefits from a gorgeous double bedroom with en suite and a further single bedroom.
Located just minutes away from the nightlife of the Quays, you really couldn’t be better located for both work and play. The Metrolink station is literally right on your doorstep, so travelling into the city centre couldn’t be easier. This one is set to be super-popular, so make sure you give us a call soon.
If you’re interested in having a closer look, or have any questions, do get in touch.
A video walkthrough is available upon request.
Potential Achievable Rent: £1000pcm – 6% Net Yield
Service charge: £2466.52 pa
Ground rent: £250pa (increase with RPI every 10 years)
Lease: 250 years from 2010 (238 remaining)
Building Management: Urban Bubble
Council Tax: B £1637pa
100% Ownership
EPC: B
- Competitively Priced!
- Outstanding Two Bedroom Apartment
- Stylish Interior - Modern Kitchen & Bathrooms
- En Suite To Master Bedroom
- EWS1 Available - Mortgage Buyers Welcome
- Central Location - Salford Quays / Media City
- 12th Floor With Waterside Views
- Suitable For Owner Occupiers Or Investment
- Video Viewing Available
- NO ONWARD CHAIN
Property Details
Entrance Hall
Entrance door from the communal landing. Built in storage cupboard housing the hot water tank and plumbing for an automatic washing machine. Wood effect flooring, wall mounted heater. Doors to;
Living Kitchen
5.07 x 3.016 (16'7" x 9'10")
Furnished with a range of wall mounted and base level units with work top surfaces over incorporating a stainless steel sink and drainer until with mixer tap. Built in electric oven and grill with a four-ring induction hob and extractor hood with lighting over. Integrated fridge freezer, part tiled walls, continuation of the wood effect flooring.
Dual aspect double glazed windows, wall mounted electric heater.
Bedroom One
4.301 x 2.548 (14'1" x 8'4")
Double glazed window, wall mounted electric heater, door to the ensuite shower room.
En Suite shower Room
Furnished with a three-piece suite comprising; Walk in shower enclosure, vanity wash hand basin and a low-level WC. Fully tiled walls, tiled flooring, chrome heated towel rail.
Bedroom Two
3.061 x 1.688 (10'0" x 5'6")
A single bedroom. Double glazed window, wall mounted electric heater.
Bathroom
Furnished with a three-piece suite comprising; Panelled bath with mixer shower over and shower screen, pedestal wash hand basin and a low level WC. Fully tiled walls and tiled flooring.

















