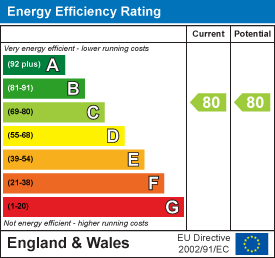Property Features
Sillavan Way, Salford, Lancashire, M3 6GB
Contact Agent
Manchester275 Deansgate
Manchester
Lancashire
M3 4EL
Tel: 0161 637 8336
[email protected]
About the Property
Suitable for Mortgage Buyers – EWS1 Available!
Welcome to Alto: an ultra-modern development nestled in the nook of the River Irwell!
Ideally located within walking distance of Manchester City Centre and its wealth of shops, bars and amenities is this superb one bedroom apartment.
With its contemporary design and spacious accommodation throughout, this property would be a great step onto the property ladder! With a potential rental income of around £1000pcm, its also a fantastic opportunity for investment!
If you’re interested in having a closer look, or have any questions, do get in touch. And just so you know, the pictures for this apartment are for marketing purposes only. The internal fixtures, fittings and furnishings may vary. A video walk through of the apartment is available upon request.
Currently tenanted on a fixed term agreement until April 2024.
Service charge £1455.58pa
Building Insurance: £593.33pa
Lease 250 years from 2014
Ground Rent £250pa
Council Tax: A £1403
EPC Rating: C
Building Management: Zenith Property Management
100% Ownership
- Mortgage Buyers Welcome - EWS1 Approved
- Spacious One Bedroom Apartment
- Modern Interior
- Open Plan Living Room With Juliet Balcony
- Highly Sought After Development In Central Location
- Close Proximity To Manchester City Centre
- 24hr Concierge
- NO ONWARD CHAIN
- OFFERS INVITED
- Video Available
Property Details
Entrance Hall
Entrance door from the communal hallway. Doors to all rooms. Utility cupboard housing the hot water tank and washing machine.
Lounge/Kitchen/Diner
6.25m x 3.78m (20'6" x 12'5")
Furnished with a range for wall mounted and base level units with work top surfaces over incorporating a stainless steel sink and drainer. Built in electric oven and grill with induction hob and extractor hood with lighting over.
Continuation of the wood effect flooring, uPVC double glazed doors opening to a Juliet balcony. Wall mounted electric heater.
Bedroom
3.99m x 3.28m (13'1" x 10'9")
Large double bedroom with a uPVC double glazed window, wall mounted heater and wood effect flooring.
Bathroom
Furnished with a modern three piece suite comprising: Panelled bath with wall mounted shower attachment and shower screen. Pedestal wash hand basin and a low level WC.
Fully tiled walls, tiled flooring, chrome heated towel rail, extractor fan.












