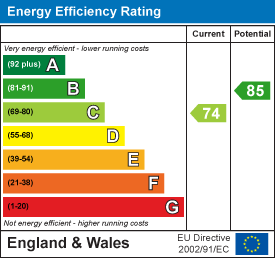Property Features
40 Weaste Road, Salford, Lancashire, M5 5FW
Contact Agent
Manchester275 Deansgate
Manchester
Lancashire
M3 4EL
Tel: 0161 637 8336
[email protected]
About the Property
*CASH BUYERS ONLY*
This spacious two bedroom, one bathroom apartment in Salford is up for grabs. Situated close to the motorway and with excellent bus and tram links into the city centre and Salford Quays, you’re perfectly located for both work and play.
Take a step inside and you’re immediately greeted by the sheer amount of space and natural light that the apartment has to offer. With a huge open-plan living room and kitchen to boot, you’ll have more than enough space for all your get togethers, gatherings and shindigs. You’ll also benefit from two great sized double bedrooms and a slick and shiny master bathroom. This apartment also has access to the roof terrace, great for those long summer days.
If you’re interested in having a closer look, or have any questions, do get in touch. And just so you know, the pictures for this apartment are for marketing purposes only. The internal fixtures, fittings and furnishings may vary.
Service charge – Approx. £2100 PA
Lease 125 years on the 1st of January 2015
Ground rent – £350 PA
EPC: C
Council Tax: B
100% ownership
- CASH BUYERS ONLY
- Two Bedroom Apartment
- Popular Residential Area
- Fantastic Transport Links & Amenities Close By
- Open Plan Living Kitchen
- INVESTMENT ONLY
- Video Viewing Available
- NO ONWARD CHAIN
- Walking Distance of Weaste Tram Stop
- Marketing Images Have Been Used For This Advertisement
Property Details
Entrance Hallway
Front entrance door. Built in storage cupboard, wood effect flooring, wall mounted electric heater. Doors to:
Lounge / Kitchen / Diner
7.19m maximum x 3.81m maximum (23'7" maximum x 12'
Kitchen area with wall mounted and base level units, work top surfaces over incorporating a one and half bowl stainless steel sink and drainer unit. Integrated oven and grill with a four ring induction hob and extractor with lighting over. Plumbing and space for an automatic washing machine, space for a fridge freezer. Tiled effect flooring.
Master Bedroom
3.20m x 3.00m (10'6" x 9'10")
Side aspect double glazed door opening to the Juliet balcony. Wall mounted electric heater.
Bedroom Two
3.33m x 1.88m (10'11" x 6'2")
Side aspect double glazed door opening to the Juliet balcony. Wall mounted electric heater.
Bathroom
Furnished with a three piece suite comprising: Panelled bath, pedestal wash hand basin and a low level WC. Part tiled walls.











